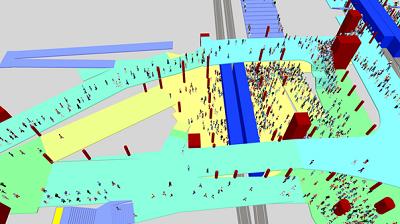
Pedestrian simulation software can be a powerful tool for analyzing highly complex pedestrian infrastructures. In this case it was applied to determine the effects of the planned complete redesign of Lausanne main station’s subterranean pedestrian architecture. The simulation model featured over one hundred origin and destination points as well as an intricate underground tunnel system with dozens of hallways, ramps and crossings.
Lausanne’s main railway station will be reconstructed and extended in the near future. The Swiss Federal Railways (SBB) infrastructure will be adapted to future needs, which will involve widening the train platforms. However, because of the urban situation the platforms cannot exceed 10 meters width. To address the lacking pedestrian space, three underpasses are planned to distribute passengers uniformly onto the platforms. Simultaneously, the metro system of the Transports Publics de la Région Lausannoise (TL) will be extended by moving the m2 line and implementing a new m3 line. The planned changes require the subterranean pedestrian facilities connecting the m2 and m3 platforms with SBB platforms to be completely redesigned. The aim is to achieve an optimal distribution of the vastly increased numbers of passengers across the three underpasses, whilst maintaining satisfying service and safety levels for all pedestrians.
A Complex System of Subterranean Hallways
In 2015 the ETH Institute for Transport Planning and Systems analyzed the proposed construction plans in a study for the canton of Vaud, TL and SBB. The research method consisted of pedestrian simulations using PTV’s VISWALK software, as well as analytical calculations of the expected numbers of waiting passengers on the metro platforms situated directly below the station square. Because of the crowded rush hour timetable in Lausanne and the extremely limited underground space in the station vicinity, the simulation model consisted of a complex architectural system of subterranean hallways, ramps and crossings, as well as an origin-destination matrix with roughly a thousand cells.
The results show that the northbound m2 platform is expected to be the most heavily used area in the entire Lausanne train station. The high numbers of passengers in the morning rush hour will likely require special pedestrian guidance measures in order for daily operations to run smoothly and safely. Other parts of the underground facility like the pedestrian space between the m2 and m3 metro lines and the areas around the stairs leading to the SBB train platforms will also be heavily crowded. For these areas, the study recommends additional pedestrian measures like rounded corners and removing all types of obstacles from the hallways and underpasses. Lastly, the study showed that the middle underpass will be used most intensively by a large margin in the busier morning rush hour.
Ernst Bosina und Mark Meeder are scientific assistants at the Institute for Transport Planning and Systems IVT. Their main field of research is pedestrian traffic.